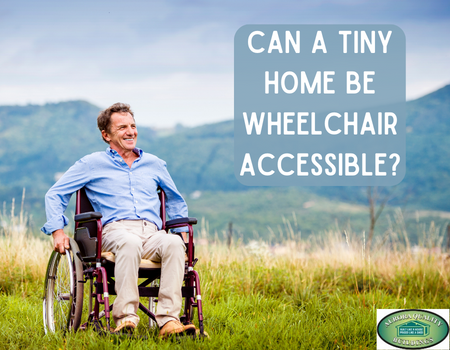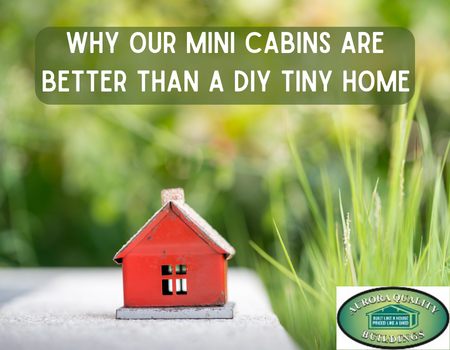The Pros and Cons of Lofts in Tiny Homes
Copy Link

The Pros and Cons of Lofts in Tiny Homes – One of the most common questions for those planning to purchase or build a tiny home is if they want to include a loft. Many people considering tiny home living wonder if they will actually need a loft and if they would want to navigate a ladder or steep staircase and so on.
Here are some of the benefits and drawbacks of having a loft in a tiny home
You actually don’t have to use it for a bedroom
One of the most common spaces to locate a bedroom in a tiny home traditionally has been a loft. For many of the thought process behind placing a bedroom in a loft is that most of the time in the loft would be used for laying down. You don’t need much space to stand, up making a loft a great ideal place to put a bed. But there are also several other ideas for utilizing a loft in a tiny home. For example, you can use this extra vertical space as a storage area.
Placing your bedroom in a tiny home needs special consideration as it can be cumbersome to get up and down stairs or a ladder, especially in the middle of the night should you need to use the bathroom. There’s also much less head room, so if you are fairly tall and would like to be able to sit up in your bed to read a book this could be a little bit annoying. The great news is there are plenty of other uses for a loft space in a tiny home.
Sticking to just one level for a tiny home eliminates a significant amount of square footage
Yes, navigating a steep staircase or a ladder can be concerning, but you could also be cutting out a significant amount of usable and maybe even much-needed space in a tiny home by keeping it to just one level. Some tiny home owners compensate for this loss of space by making the home longer or wider, if this is done however, it limits your tiny home’s mobility. It is not the best plan for anyone who would like to travel or be able to easily move their tiny home around from location to location.
There is a standard set of rules for being able to pull a tiny home around on a trailer and much of them are similar to those of RV sizing. The use of a loft helps you to stay within these parameters while creating extra space in the home.
Lofts are very helpful for families hoping to live in a tiny home
If you have children living in a tiny home with you, that are of the age perfectly capable of going up and down the stairs or a ladder, a loft space is a very easy and convenient way to incorporate their own private bedroom area into the tiny home. Building up instead of out is a much more budget-friendly way to create a bedroom for your older children. You will find as your child gets older, the need for them to have their own private area will increase significantly.
For more information on tiny home living, including tiny homes in North Snohomish County, please contact us anytime or stop by and see us to see our products in person.
More on Tiny Homes in the Pacific Northwest
- What to Know About Building a Tiny Home on a Foundation
- 5 Ways of Maximizing the Space on Your Tiny Home Deck
- Doing Remote Work From a Tiny Home
- 4 Clever Small Space Living Tips for Tiny Homes
- Is a Tiny House a Good Plan for a Retirement Home?
- What Size Can a Tiny House Be Within the Laws?
- Tips for Sleeping in a Loft in a Tiny House
- Choosing Appliances for Your Tiny Home
- Can a Tiny home improve a community?
- How to Host Dinner Parties in a Tiny House
- Doing Remote Work From a Tiny Home
- Using a Tiny Home as an Extension of your House


